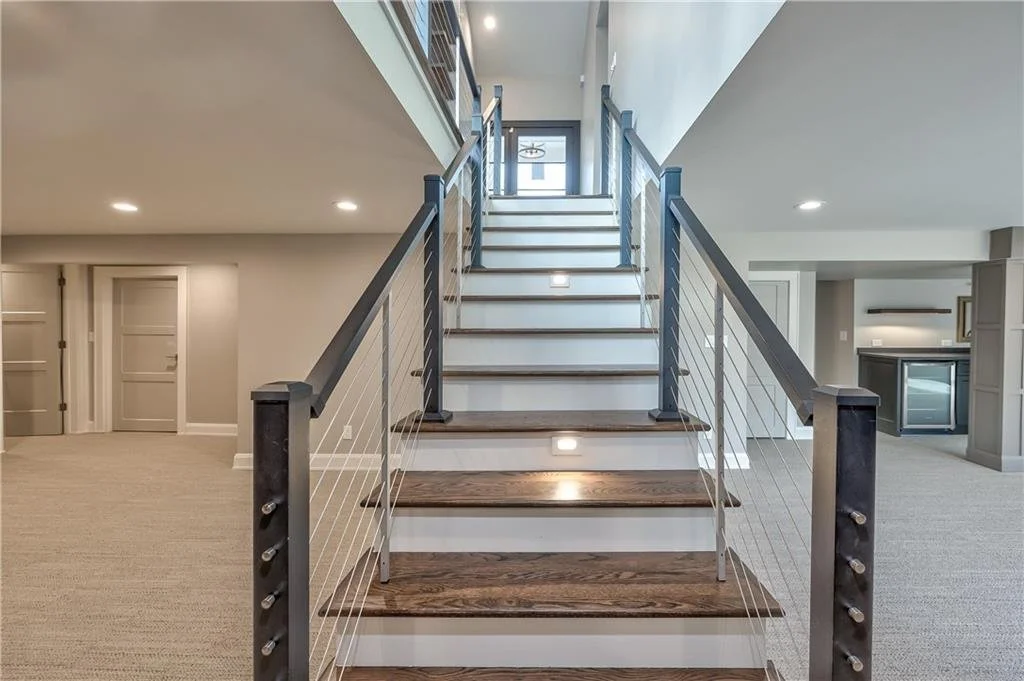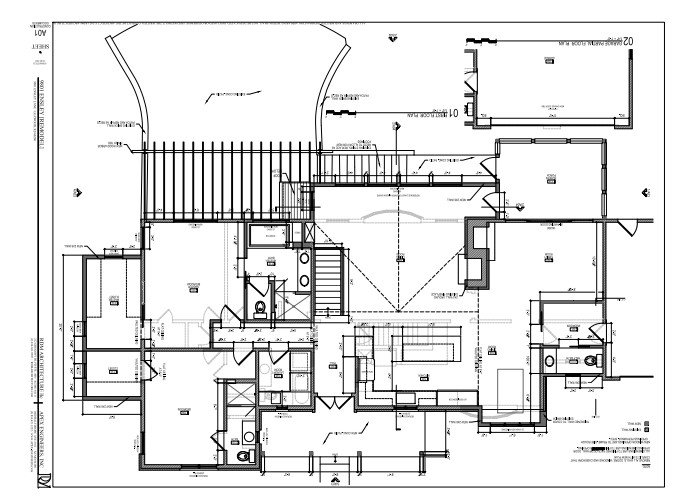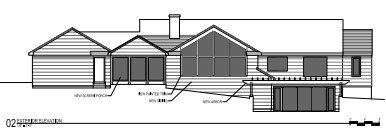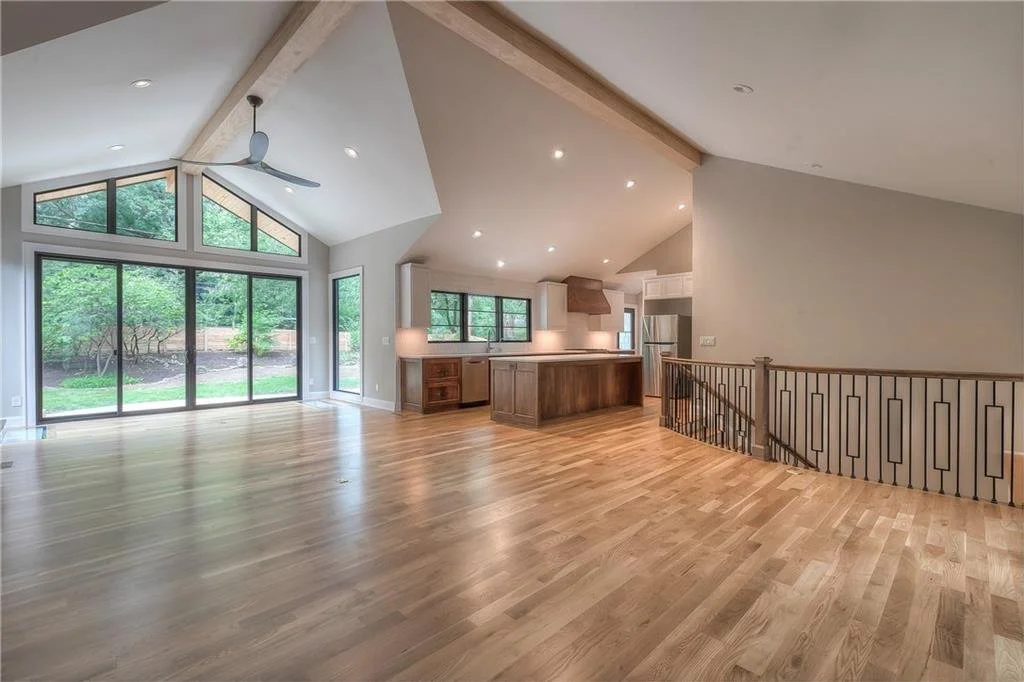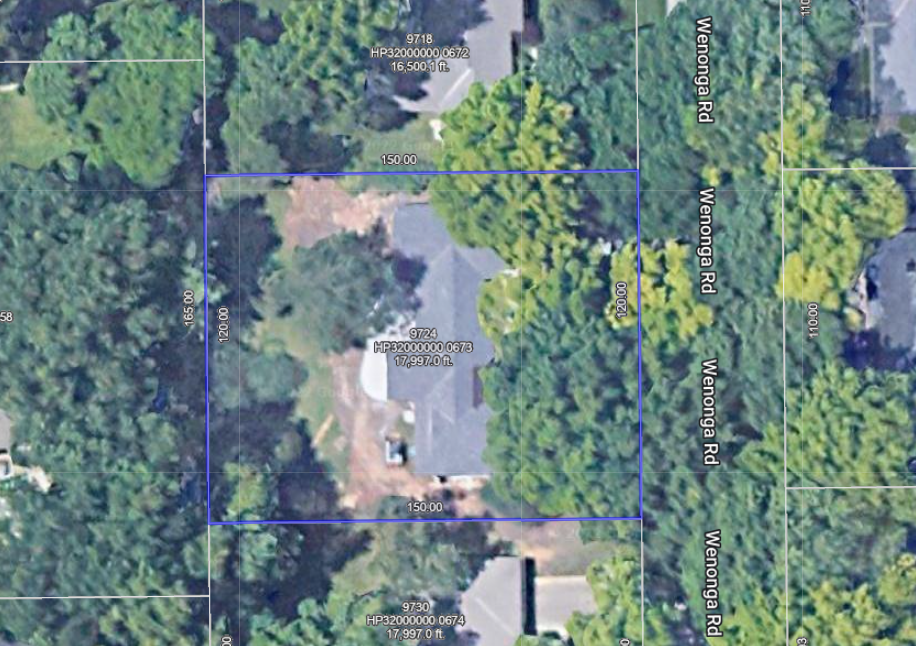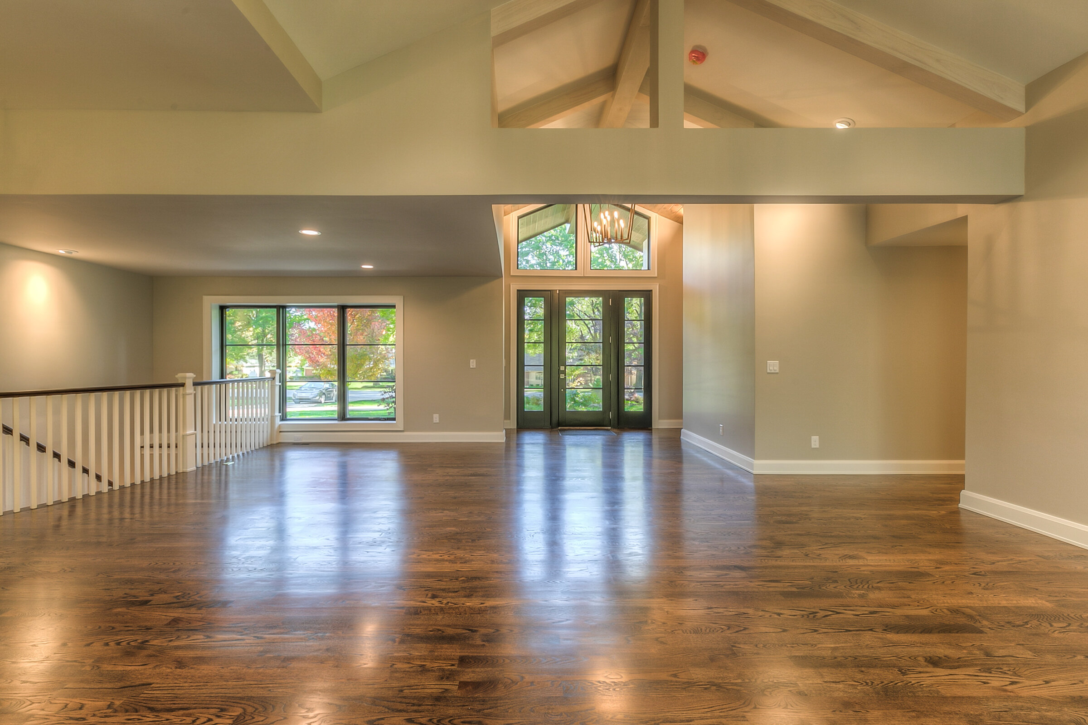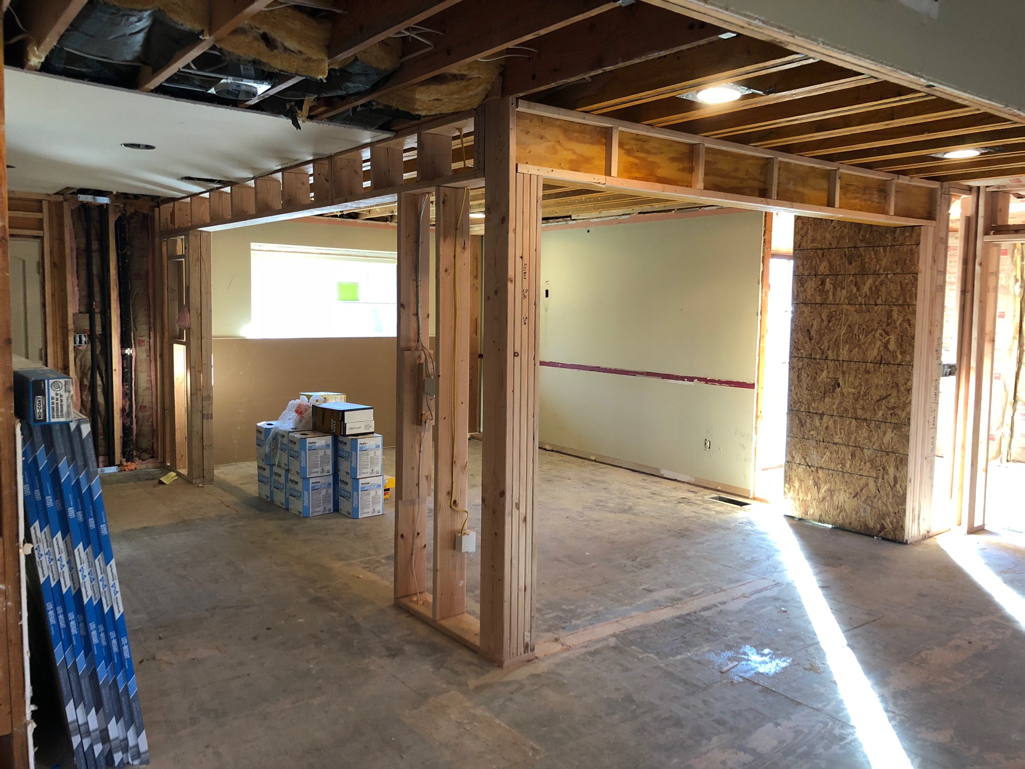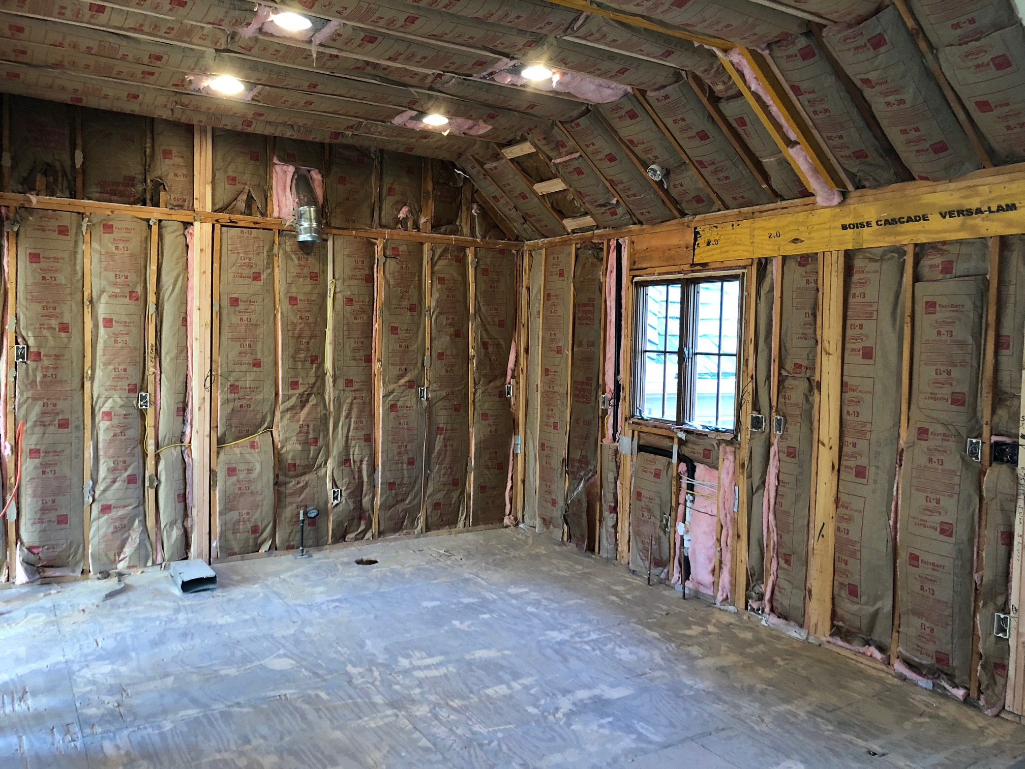9801 Ensley Ln
SOLD
$1,216,074
Completely Renovated Reverse 1.5 Story Home on One of the best lots in Leawood Estates.
Another "Wolfe-Homes for Life" project. Fabulous Reverse 1.5 Story. Completely Renovated! Open Living floor plan. Great Room with a soaring vaulted ceiling, fireplace and huge windows overlooking the spacious treed backyard! The kitchen offers custom cabinets, top of the line appliances and an 8' quartz Island, breakfast area & a Formal Dining Room with a 2nd fireplace. 2 bedrooms 2.5 baths and a laundry room completes the 1st floor. Generous primary suite on main level with a huge walk-in closet and ensuite bath. Secondary bedroom with private bath, too. Lower level offers a big family room with a fireplace and 2 add'l bedrooms with a full bath plus a walk-out to the patio. And a screened-in porch off of the Dining room. approx. 3300 sq ft of fantastic living space! This is a gem!!
Floorplan
Main Floor
Basement Finish
Front Elevation
Rear Elevation
2811 W 90th St
Listed $989,900
SOLD $1,135,000
WELCOME HOME! Fabulous Re-designed Luxury Ranch. Are you Ready for your "HOME for LIFE!" House was gutted to the studs and completely Rebuilt! Featuring: NO STEPS!! OPEN Floor Plan! Fab Entry with 8' Glass door with side lights. New Kitchen w/Large Quartz Center Island and Stainless GE & Bosch Appliances. Gas Stove, Microwave & Double ovens, Built-in Refrigerator. Plus Huge walk-in Pantry & Drop Zone off Garage entry. 10' Ceilings in main rooms. New Marvin Windows. New 50 yr Roof, All New Wiring, Plumbing + Insulation PLUS trim, doors, lighting and fixtures. Hardwood Floors thru-out main level. All New Baths. Generous Primary Bedroom with private bath. Bath includes 2 separate Quartz Vanities, Zero-Entry Shower plus Walk-in Closet with Laundry. Lower level offers a Family Room with Daylight Windows & Fireplace and Bedroom 3 with an egress window and full Bath. Oversized Deck built with IPE (brazilian) Wood! Lovely secluded large yard, nicely landscaped. Super quiet Cul-de-sac location in Old Leawood. Every inch has been thoughtfully touched! This house is designed for the "senior" in us that wants the ease of 1 level living!! This is a "MUST SEE!!"
Features
This home is not a typical remodeled speculative home. It is basically a new home within the existing
shell with upgraded luxury finishes throughout. It also has accessible features that make this home
different than any other home on the market right now.
Exterior:
-New stucco siding at west and part of rear side. All other areas are painted brick
-New Sherwin Williams top of the line paint at all exterior areas
-New Marvin Integrity windows at west & part of rear sides of house
-New exterior doors
-New carriage style 8’ single garage doors with wood windows
-New 50 year roof
-New 6” heavy duty guttering & 3 x 4” downspouts with splash blocks
-Refurbished oversized Ipe (Brazilian) wood deck/Large stairs to yard
-New covered front porch with 10’ T & G wood ceiling
-New sidewalk
-New landscaping
-Yard renovated after construction with mostly new sod & seeded existing areas.
Basement:
-Finished lower level with a large family room with fireplace, 3rd bedroom and full bath
-Fireplace has a remote control
-Storage room with new built in shelving
-New 200 amp electrical panel and under ground service wires/equipment from pole to house
-All new electrical wiring at entire house
-All new plumbing at entire house
-New gas lines to cook top in kitchen and at two fireplaces
-Large crawl space under bedroom area with thick plastic underneath a heavy gravel cover
Interior:
-Mostly new framing throughout home as well as at addition. (We saved the existing front & east side
exterior walls & part of roof framing). All new floor plan with new interior wall framing
-10’ ceilings at kitchen/dining/great room and 9’ ceilings in mud room/pantry, raised ceiling at master
bedroom
-New insulation at all exterior walls and new blown in insulation at attic
-New wiring/plumbing/drywall throughout home
-All new Sheetrock throughout home
-All new good quality cabinetry in kitchen/laundry room/mud room/bathrooms with soft close doors
& drawers in the kitchen and soft close drawers at the master bathroom
-All new doors & woodwork throughout home with custom designed & milled baseboards.
-New Benjamin Moore/Sherwin Williams custom designed paint palate throughout home
-New beautiful Quartz counter tops at kitchen & all bathrooms.
-Large master bathroom includes oversized closet, freestanding tub, large shower and built in laundry
area.
-Hardwood wide plank flooring throughout home at all areas (except front bedroom)
-Beautiful tile floors at bathrooms as well as shower/tub wall areas (floor to ceiling)
-Luxury plumbing, light & hardware fixtures throughout home inside & out
-Large fireplace on main floor with remote control for gas log set
Garage:
-Zero entry garage floor to mud room
-New drywall
-New insulation
-New trim
-New garage door motors/tracks
-New back door to rear yard area
Special features:
-No steps throughout house (except to basement). This means there are no steps from the garage
into the house (zero entry) and all one floor living.
-Open floor plan and wide doorways throughout home, lever handle doorknobs
-Zero entry master shower
-Frame less thick shower glass door/panel and bench seat in shower
-Great pantry cabinets and office/desk at the mud room off the garage/kitchen. Drop zone for coats
as well as cubbies at the built in bench/cabinetry also at mud room
-Powder room off of mud room
-New 8’ tall entry door with transoms above & sidelight for a light filled home
-Tall ceilings in kitchen/dining room/great room
-16’ glass sliders overlook a custom deck and a large, private backyard.
-Fireplace stack is freestanding and covered with stone from basement up to main floor ceiling and
has custom railings/glass panel at end of stairs.
-Luxury stainless steel appliances in kitchen including an Italian Bertazzoni oven/cook top, Vent a
hood fan, Bosch dishwasher, 66” double built in fridge/freezer, 2nd wall oven and microwave in pantry
-Great cul-de-sac street and large lot!
Floorplan
Main Level
Basement Finish
Elevations
9724 Wenonga
Listed - $999,995
Sold - $1,049,000
Incredible Renovation by Wolfe Homes for Life!! Completely gutted & rebuilt. A Stunning Presentation-Contemporay flair w/Fab Open Living Floor plan. Vaulted Beamed ceiling in Great Room+ all Glass Back Wall/Slider to rear patio. Cool Tiled wall w/Linear gas FP. Detailed Kitchen w/Quartz Island w/SS Appliances included & Pantry. MBR suite w/Walk-in Closet & Pvt Bath-double vanities, zero-entry shower & F/S tub. BR2 on Main level w/Pvt bath. Gorgeous HDWD Flrs thru-out main level. Finished lower-level w/ Family Room and BR 3 & 4 w/ a full bath. Superior craftmanship & upper end finishes. All new Windows. Many ADA features. An amazing Renovation!!
Floorplan
Main Level
Basement Finish
Elevations
Aerial View
9400 Lee Blvd - Leawood
$1,125,000 SOLD
This Leawood ranch has been re-imagined and designed by Scott Bickford. The home was then completely rebuilt by our Company in a transitional modern style for that discerning new owner who desires a home that incorporates thoughtful design paired with luxurious features. The home also incorporates many “easy living” features on the main floor such as zero entry garage to house, house to patio & patio to yard, and the master shower is zero entry as well. There are many other “easy living” amenities so that the new owner can truly enjoy living in their very own “Home for Life”.
This home is located on a desirable street in old Leawood with a great location. This beautiful 1/2 acre lot has mature trees in the front & rear yards and exceptional landscaping as well. This reverse 1.5 story home has 4 bedrooms, 3 1/2 bath, 4,000+ sq. ft. and features an open floor plan, a great suite of amenities combined with top of the line materials & workmanship.
The main floor of the house has 2,534 square feet and includes an expansive master suite, a guest bedroom and full bath, a large open kitchen/great room/dining room area with a vaulted ceiling, a separate large media room, laundry room, powder room and a mud room off of the garage. The main floor also has beautiful, new hardwood flooring throughout.
The basement is finished with an additional 1,500 square feet containing the 3rd & 4th bedrooms with a large egress window well for daylight and a full bath. There is also a large family room/TV room complete with built in cabinetry for entertainment components, a large glass front wine cellar and a dry bar with beverage fridge. There is also a large unfinished area of basement for storage. The basement has abnormally high ceilings for a Leawood home which makes this area seem like true main floor living area.
The house is nearly new having been taken down to the studs and a large addition on the rear of the home with full basement. We added new windows, exterior doors, stucco siding, all new wiring, plumbing, insulation, framing for a re-organized floor plan, sheetrock, woodwork, doors, cabinetry, fixtures, counter tops, flooring & all new lighting throughout the home. Professional design for all colors, surfaces & numerous well thought out details complete this home.
The concrete driveway connects to a new garage slab that has been raised and is even with the main floor of the house. The new owners are able to then enter the mud room hallway without any steps and then progress to the main living areas of the home.
The main hub of the house is a large open plan area containing the great room, kitchen and dining room. The Kitchen has 10’ ceilings and features an oversized island, luxury appliances & fixtures as well as Quartz counters . The kitchen wraps around to a butler’s pantry, coffee bar, additonal oven and a built in desk as well as a door out to a grilling patio.
The great room features 13’ vaulted, beamed ceilings and a floor to ceiling fireplace & large format tile surround. The back wall of this large, open multi-room area has a 16’ section of wide open glass to take advantage of the one of a kind view to the rear of the home. There is also a zero entry large double concrete patio out the sliding doors for entertaining & relaxing while soaking in the view. The patio also even with the yard and thus completes the zero entry for access to the whole house & yard without any steps.
There is a large 13’ vaulted beamed ceiling at the entry and an 8’ tall door with sidelights for bringing in a substantial amount of sunlight from the east.
To the right of the entry is an open area for dining room table or a piano with an elaborate curved railing and staircase down to the finished basement beyond.
There is a hallway off of the main open area that leads to the master and guest suites
The master bedroom has a vaulted, beamed ceiling and five large windows for plenty of daylight. The master closet is oversized and has ample storage and a full length framed mirror. The master bathroom features beautiful hardwood floors, vaulted ceiling, a large zero entry shower with a bench seat and floor to ceiling frameless glass shower walls. There is also a soaking tub next to the shower for extra relaxation. The 10’ tall vanity wall features a hanging vanity, built in upper cabinet and a tiled vanity to ceiling wall with beautiful lighting & mirrors.
The beautiful, expansive finished basement area provides a great deal of extra living/bedroom space as well as yet another family room area for entertaining.
This home is certain to meet all the expectations of the most discerning buyer as it combines all of the Wolfe Homes for Life luxury & easy living features along with a premier location on one of the best lots in old Leawood. Privacy and peace will define your new home.
Floorplan
Basement Finish
Elevations
Large half treed acre lot.
In Progress
Finished Project
2333 W 98th St - Leawood
This Leawood ranch has been re-imagined and completely rebuilt by our Company in a transitional modern style for that discerning new owner who desires a home that incorporates thoughtful design paired with luxurious features. The home also incorporates many “easy living” features on the main floor such as zero entry garage to house, zero entry master shower any many other similar amenities so that the new owner can truly enjoy living in their very own “Home for Life”.
This home is located on a quiet street in old Leawood with a very private location. The exceptionally beautiful 1/2 acre lot has mature trees in the front yard and an amazing view to the rear that goes nearly 250 feet back to a wooded creek and the Lee Circle Bluff to the south. This 3 + bedroom, 3 1/2 bath, 3,445 sq. ft. home features an open floor plan, a great suite of amenities combined with top of the line materials & workmanship.
The main floor of the house has 2,012 square feet and includes an expansive master suite, an extra bedroom and full bath, a large open kitchen/living room/dining room area with a vaulted ceiling, a separate large family room with fireplace, a powder room and a mud room off of the garage. The main floor also has beautiful, new hardwood flooring.
The basement is finished with an additional 1,433 square feet containing the 3rd bedroom and a full bath. A fourth non-conforming bedroom or office, a storage area and a large family room with a well designed, built in entertainment center complete the space.
The house is nearly new having been taken down to the studs. We added new windows, exterior doors, all new wiring, plumbing, insulation, framing for a re-organized floor plan, sheetrock, woodwork, doors, cabinetry, fixtures, counter tops, flooring & all new lighting throughout the home. Professional design for all colors, surfaces & numerous well thought out details complete this home.
-The concrete driveway connects to a new garage slab that has been raised and is even with the main floor of the house. The garage is well insulated and has storage for bulk household items. After dropping off storage items, the new owner is able to enter the mud room without any steps and then progress to the main living areas of the home.
-Beyond the family room is the open plan style living/dining/kitchen area with vaulted, stained beam ceiling with beautiful light fixtures. The Kitchen features luxury appliances & fixtures as well as Quartz counters with a well designed layout with an attractive modern design offering an abundance of storage.
-On the back wall of this large, open multi-room area is a 16’ section of wide open glass to take advantage of the one of a kind view to the rear of the home. There is also a zero entry covered wood deck out the sliding doors for entertaining & relaxing while soaking in the view.
-The front door next to the kitchen welcomes you into this home and renders great views both of the main open rooms of the home as well as “that view” through the rear sliders to the park like setting at the rear of the home.
-Off of the entry is the hallway leading to the master suite as well as a second large bedroom and full hall bathroom with limestone floors along with beautiful cabinetry, tile and fixtures. The second bedroom also has an appealing view of the backyard.
-On the back side of the living wing, the master suite has a generously sized bedroom with a box vault ceiling and a perfect amount of light from the expansive windows looking out on “that view”.
-The large master bathroom features beautiful heated tile floors, a large zero entry shower with a bench seat and floor to ceiling frameless glass shower walls. There is a large, “L” shaped hanging double vanity made with maple wood “grain matching” stained fronts, top of the line plumbing fixtures and a Quartz counter top. This bathroom features a well designed vertically oriented floor to ceiling marble backsplash behind the vanity areas and LED under cabinet lights below the vanities.
-The master suite is completed with a large walk in closet that features ample clothes storage with plenty of hanging areas, shelving, a dresser below the window & a full size mirror. There is also a full size washer and dryer in the closet for the ultimate in convenience.
-The beautiful, expansive finished basement area provides a great deal of extra living/bedroom space as well as yet another family room area for entertaining.
This home is certain to meet all the expectations of the most discerning buyer as it combines all of the Wolfe Homes for Life luxury & easy living features along with a premier location on one of the best lots in old Leawood. Privacy and peace will define your new home.
In Progress
2914 W 92nd Pl - Leawood
The new concrete driveway connects to a garage slab that has been raised and is even with the main floor of the house which allows the new owner to enter into the mud room and pantry area without any steps while dropping off items before entering the main living areas of the home.
Through the Mud room is an open plan style family room and kitchen. The Kitchen features luxury appliances & fixtures as well as Quartz counters with a well designed layout. The wide family room features a wall of glass sliding doors overlooking the beautiful backyard and a new fireplace wall with thoughtfully designed built in spaces. This kitchen/family room area has a vaulted ceiling which continues out the back of the house as a covered outdoor retreat & outside entertaining deck area.
The front room of the house and large front door foyer area allow for an impressive second entertaining area on the main floor and then leads into the separate private living wing of the home.
There are two large bedrooms, a gracious sized shared bath and a separate laundry room area complete with a sink and custom cabinetry on the front side of the house.
On the back side of the living wing, the master suite has a generously sized bedroom with a box vault ceiling and a perfect amount of light from the expansive windows. The master bathroom will feature beautiful tile floors, a large zero entry roll in shower with a bench seat and frameless glass door and a large double vanity with top of the line fixtures and a Quartz counter top. There is also a large walk in closet off of the master bathroom.
The house also features hardwood floors throughout and a large unfinished basement for storage.
This home is certain to meet all the expectations of the most discerning buyer as it combines all of the Wolfe Homes for Life luxury & easy living features along with a premier location on an old Leawood large tree lined cul-de-sac street. Privacy and peace will define your new home.
Renovation Process
Click to Enlarge
Before
After
7922 Bristol - Prairie Village
The main floor has a large master bedroom with a vaulted ceiling and an oversized closet with custom clothing storage to meet all your needs. The master bathroom features two separate vanity areas, a zero entry luxurious shower complete with a bench seat and a rolling glass door. For added comfort, there is a heated tile floor throughout the master bathroom. For the utmost in convenience, there is also a laundry room within the master bathroom area with a raised platform for the washer & dryer as well as built in cabinetry from floor to ceiling.
There is a generously proportioned great room complete with a 12’ length of new gliding glass doors overlooking the beautiful courtyard, a wide section of built in paneled woodwork & mantle surrounding the wood burning fireplace with sliding paneled doors above concealing an area for a large flat screen tv. This room also features a stunning vaulted ceiling.
The heart of the home is a custom designed chef style kitchen. This generous space has luxury appliances and top of the line fixtures including a wood paneled fridge/freezer, 2 wood paneled refrigerator drawers, a wood paneled dishwasher, an elevated stainless steel wall oven with built in microwave above, and a beautiful stainless steel gas cook top. For added luxury, this kitchen also includes a Kohler white porcelain farm sink with polished nickel faucet, beautiful Quartz counter tops and a glass front wine cooler.
Other rooms & features include an open plan front entry and dining room, as well as a custom built mud room off of the garage, multiple width wide plank hardwood floors throughout the entirety of the main floor, security system, wide doorways throughout, no steps on the main level and large windows allowing abundant natural light.
Before
Click to Enlarge
Renovation Process
Click to Enlarge
After
Click to Enlarge





































