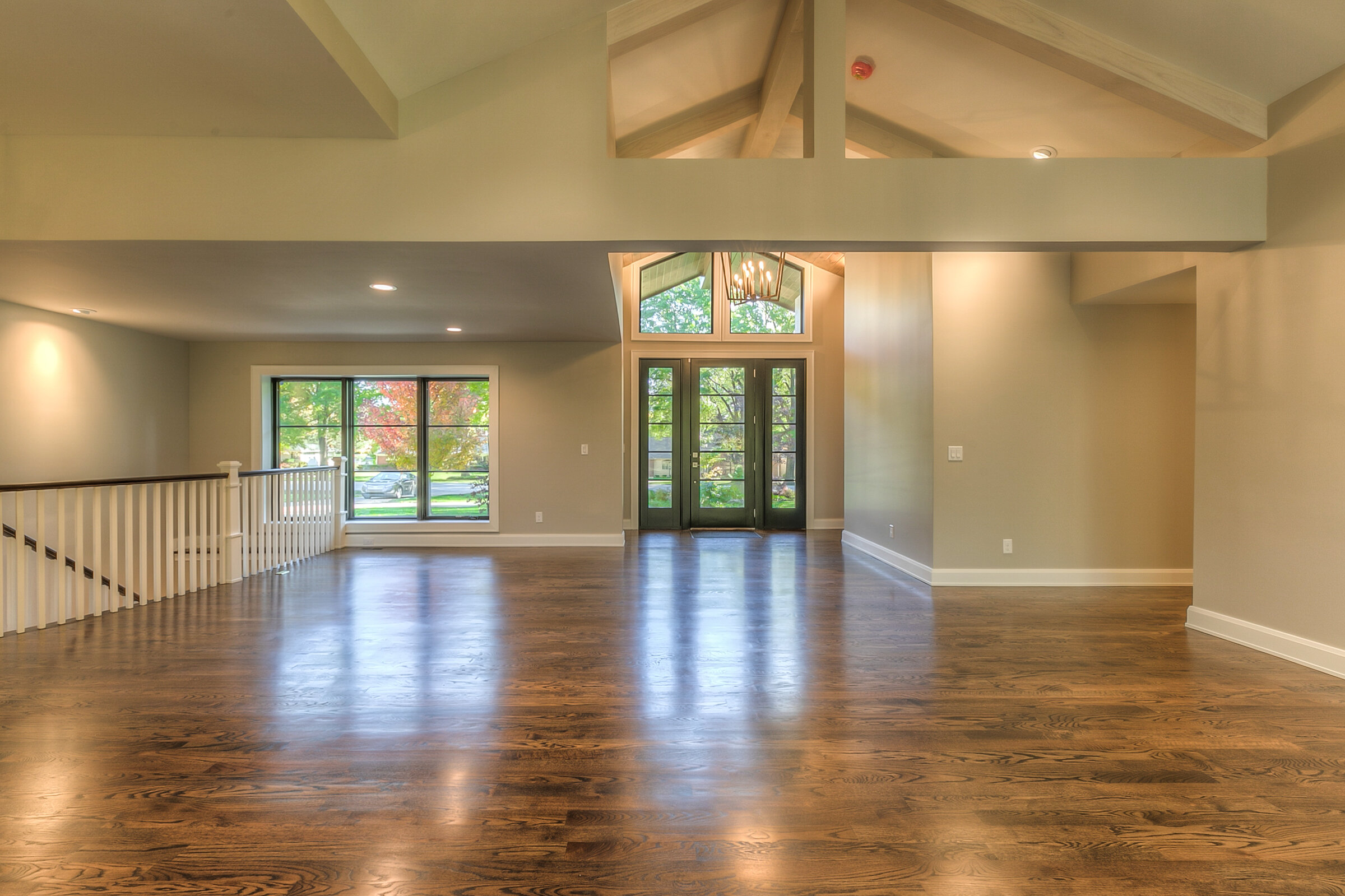9400 Lee Blvd - Leawood
$1,125,000 SOLD
This Leawood ranch has been re-imagined and designed by Scott Bickford. The home was then completely rebuilt by our Company in a transitional modern style for that discerning new owner who desires a home that incorporates thoughtful design paired with luxurious features. The home also incorporates many “easy living” features on the main floor such as zero entry garage to house, house to patio & patio to yard, and the master shower is zero entry as well. There are many other “easy living” amenities so that the new owner can truly enjoy living in their very own “Home for Life”.
This home is located on a desirable street in old Leawood with a great location. This beautiful 1/2 acre lot has mature trees in the front & rear yards and exceptional landscaping as well. This reverse 1.5 story home has 4 bedrooms, 3 1/2 bath, 4,000+ sq. ft. and features an open floor plan, a great suite of amenities combined with top of the line materials & workmanship.
The main floor of the house has 2,534 square feet and includes an expansive master suite, a guest bedroom and full bath, a large open kitchen/great room/dining room area with a vaulted ceiling, a separate large media room, laundry room, powder room and a mud room off of the garage. The main floor also has beautiful, new hardwood flooring throughout.
The basement is finished with an additional 1,500 square feet containing the 3rd & 4th bedrooms with a large egress window well for daylight and a full bath. There is also a large family room/TV room complete with built in cabinetry for entertainment components, a large glass front wine cellar and a dry bar with beverage fridge. There is also a large unfinished area of basement for storage. The basement has abnormally high ceilings for a Leawood home which makes this area seem like true main floor living area.
The house is nearly new having been taken down to the studs and a large addition on the rear of the home with full basement. We added new windows, exterior doors, stucco siding, all new wiring, plumbing, insulation, framing for a re-organized floor plan, sheetrock, woodwork, doors, cabinetry, fixtures, counter tops, flooring & all new lighting throughout the home. Professional design for all colors, surfaces & numerous well thought out details complete this home.
The concrete driveway connects to a new garage slab that has been raised and is even with the main floor of the house. The new owners are able to then enter the mud room hallway without any steps and then progress to the main living areas of the home.
The main hub of the house is a large open plan area containing the great room, kitchen and dining room. The Kitchen has 10’ ceilings and features an oversized island, luxury appliances & fixtures as well as Quartz counters . The kitchen wraps around to a butler’s pantry, coffee bar, additonal oven and a built in desk as well as a door out to a grilling patio.
The great room features 13’ vaulted, beamed ceilings and a floor to ceiling fireplace & large format tile surround. The back wall of this large, open multi-room area has a 16’ section of wide open glass to take advantage of the one of a kind view to the rear of the home. There is also a zero entry large double concrete patio out the sliding doors for entertaining & relaxing while soaking in the view. The patio also even with the yard and thus completes the zero entry for access to the whole house & yard without any steps.
There is a large 13’ vaulted beamed ceiling at the entry and an 8’ tall door with sidelights for bringing in a substantial amount of sunlight from the east.
To the right of the entry is an open area for dining room table or a piano with an elaborate curved railing and staircase down to the finished basement beyond.
There is a hallway off of the main open area that leads to the master and guest suites
The master bedroom has a vaulted, beamed ceiling and five large windows for plenty of daylight. The master closet is oversized and has ample storage and a full length framed mirror. The master bathroom features beautiful hardwood floors, vaulted ceiling, a large zero entry shower with a bench seat and floor to ceiling frameless glass shower walls. There is also a soaking tub next to the shower for extra relaxation. The 10’ tall vanity wall features a hanging vanity, built in upper cabinet and a tiled vanity to ceiling wall with beautiful lighting & mirrors.
The beautiful, expansive finished basement area provides a great deal of extra living/bedroom space as well as yet another family room area for entertaining.
This home is certain to meet all the expectations of the most discerning buyer as it combines all of the Wolfe Homes for Life luxury & easy living features along with a premier location on one of the best lots in old Leawood. Privacy and peace will define your new home.
Floorplan
Basement Finish
Elevations
Large half treed acre lot.












































